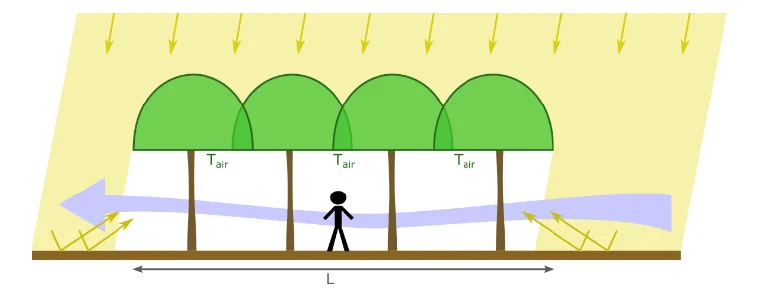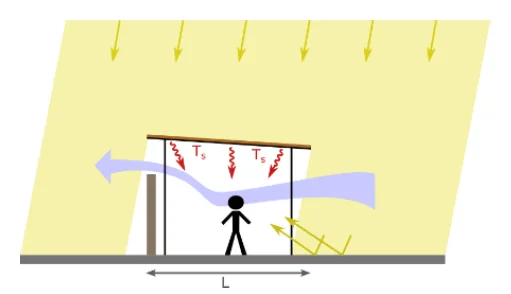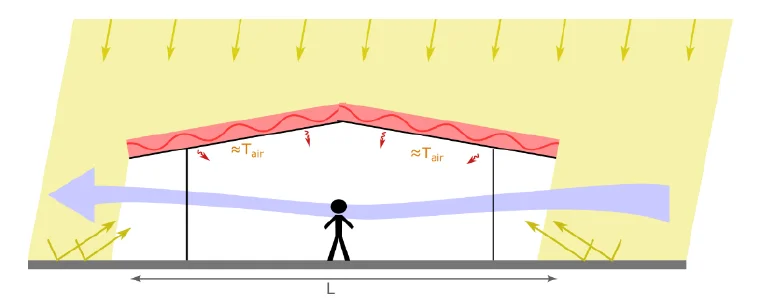ABRICOCODA Postdoc: Shelters Covered Like Trees 🌳
Since October 2024, Hypercube has been participating in the ArbiCoCoDA project , a winner of the LABEX IMU 2024 call for projects (Laboratory of Excellence - Intelligences of Urban Worlds) from the University of Lyon. We are collaborating with CETHIL (Center for Energy and Thermal Sciences of Lyon - UMR 5008), which leads the project, the LAURe laboratory at ENSA Lyon, and the landscape design agency BASE .
Project Origin
This project addresses the issue of urban overheating. High-temperature periods are challenging for city residents due to small, poorly adapted apartments, lack of private outdoor spaces, the urban heat island effect that limits nighttime cooling, and heavily urbanized outdoor spaces where residents suffer during the day with few cooling refuges available. Cities must be adapted to cope with future extreme heat episodes, creating spaces where urban dwellers can find relief from the heat.

Research Objectives
The AbriCoCoDA project proposes a new urban planning solution to protect residents from urban overheating: the climate-covered shelter. These climate-covered shelters resemble market halls, with insulated roofs and specific dimensions designed to replicate the physical cooling effects of continuous wooded areas. They do not replace tree planting but offer an additional solution, providing cooling refuges where tree planting is limited or for sheltered outdoor activities.

The AbriCoCoDA project aims to identify the exact dimensions and thermal properties required for these climate-covered shelters. This involves a simulation campaign led by CETHIL. Additionally, the project seeks to anticipate implementation and design challenges for these shelters and the design vocabulary shifts they introduce. This task will be led by the EVS LAURe laboratory.

The project includes a one-year postdoc focused on thermal simulations and comfort, and two internships focused on architectural design and urban integration, structured around two work packages:
- Identification of characteristics and analysis of climate-covered shelters,
- Diagnosis, design, and implementation of the shelters.
Why is L’hypercube participating?
Beyond the scientific adventure and the challenges of addressing this issue together, for AREP and L’hypercube, one outcome will be a better integration of climate considerations into the design of railway platform shelters—and who knows, maybe one day we’ll see climate-covered shelters (-cocoda) at station forecourts, where vegetation cannot be implemented! 🌳
We’ll definitely share the results, so stay tuned!